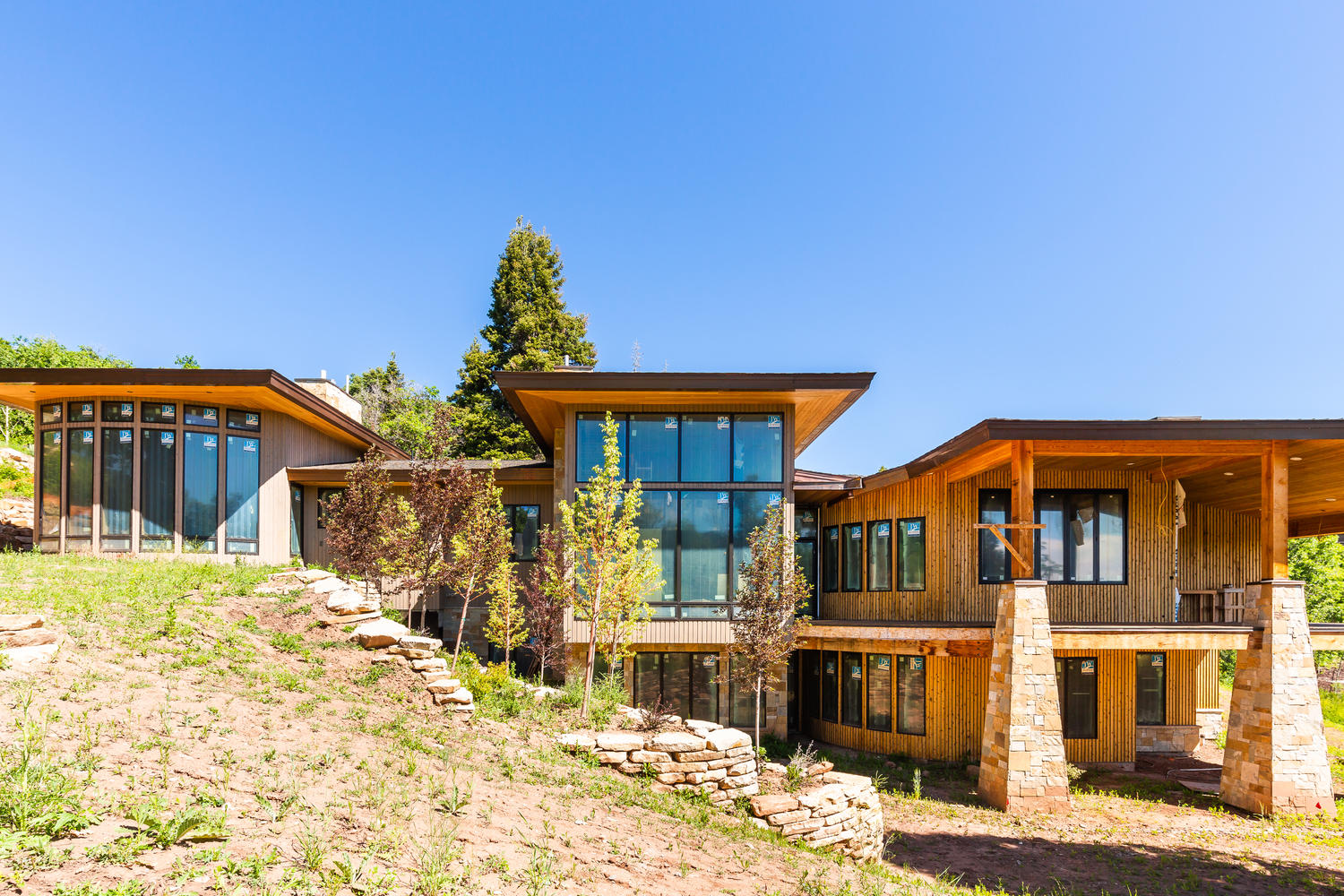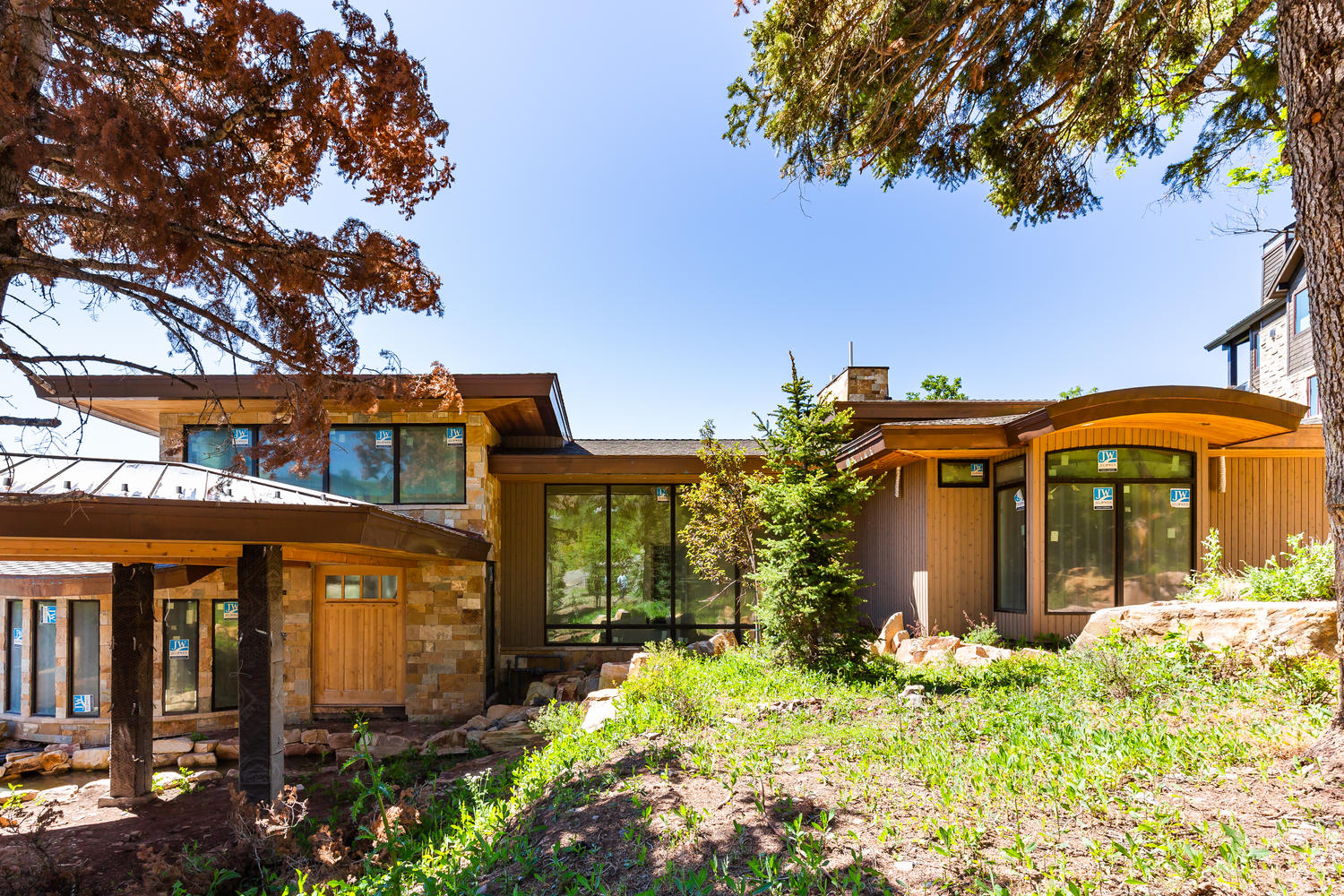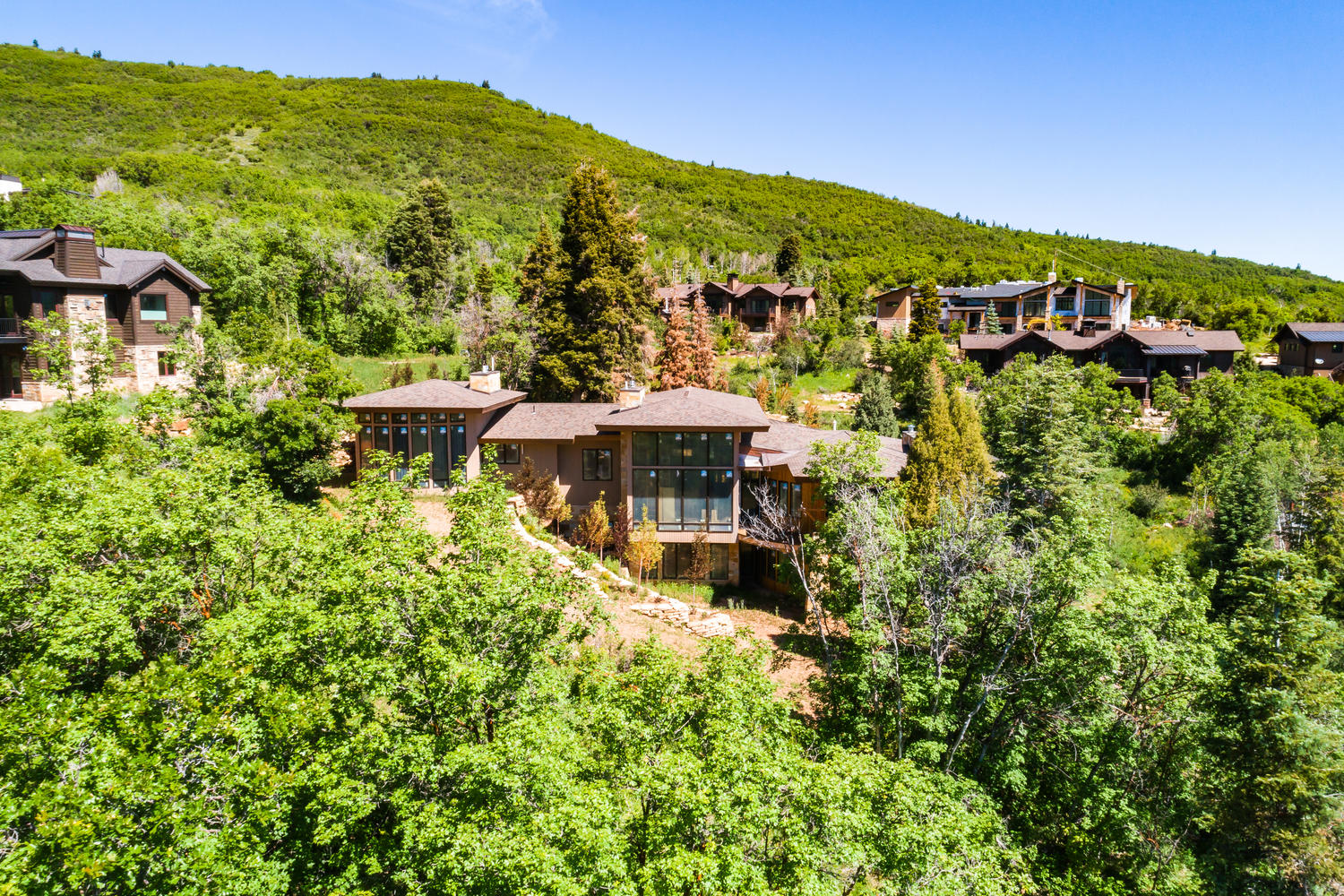8899 Parleys Lane
Weeks away from completion, with superbly detailed customizations, a flare for the dramatic, and a glimpse into the future of design makes this Park City’s most special home. A two-story hand crafted circular wine storage unit that doubles as the chandelier, positioned brilliantly at the curved stairwell. A hand-crafted light fixture illuminating the dining room. Hand-formed floating shelves with LED accents adding a dramatic touch. No Park City home is complete without a custom bunk room, but this one includes climbing wall hand holds. Outside, a 100-foot water feature runs by the master bath, hallway and Japanese style bridge – all this starts from the porte cochere and 5-foot wide pivot door. Custom elements are tied together with walnut floors, walnut and matte black kitchen cabinets, T&G wood ceilings in the master, great room, dining and kitchen and then highlighted with natural light from the floor to ceiling walls of glass in the great room, hallway and master bedroom. A unique masterpiece in a gated, wooded community in the Western mountains.




Container Guide
Interested
In 8899 Parleys Lane?

 Menu
Menu

 Menu
Menu
 Close
Close